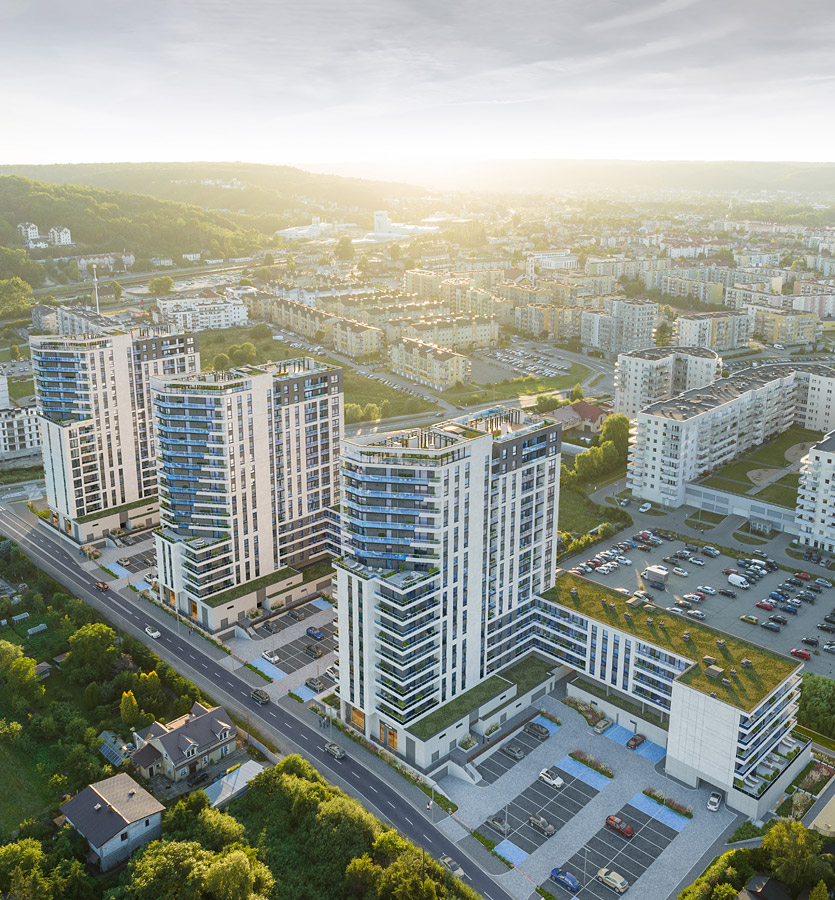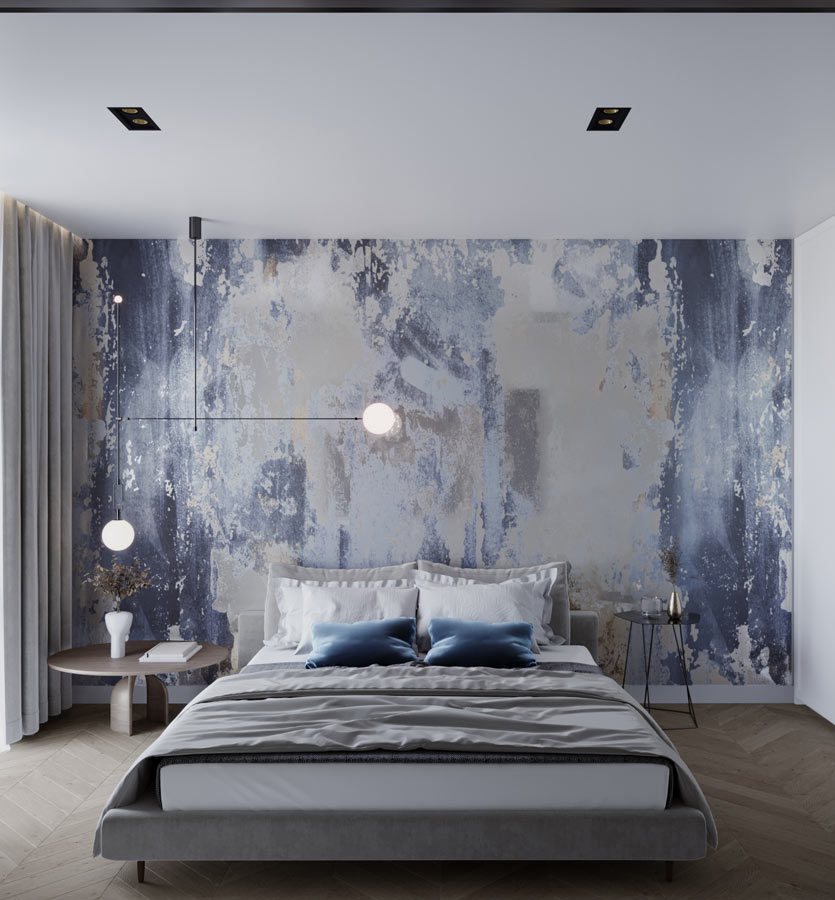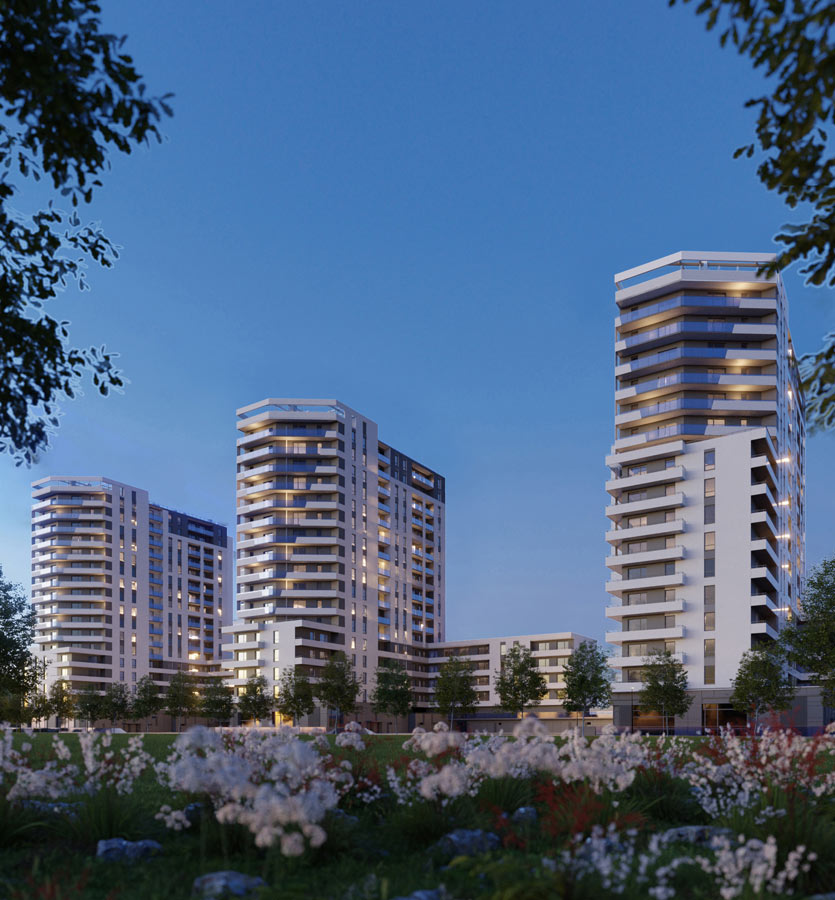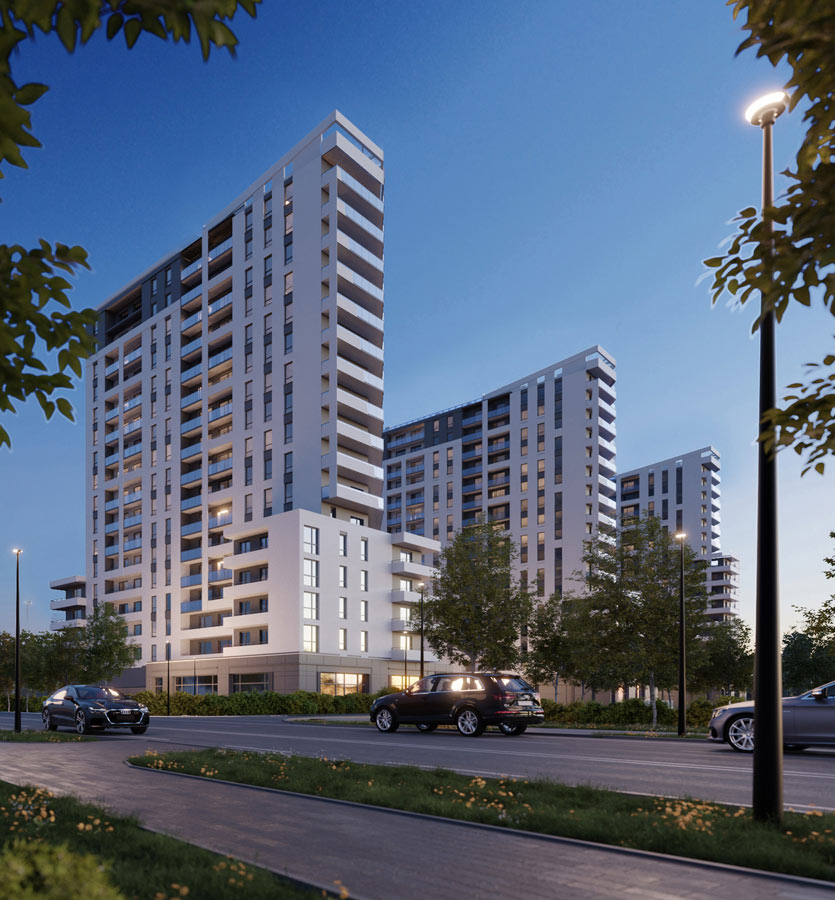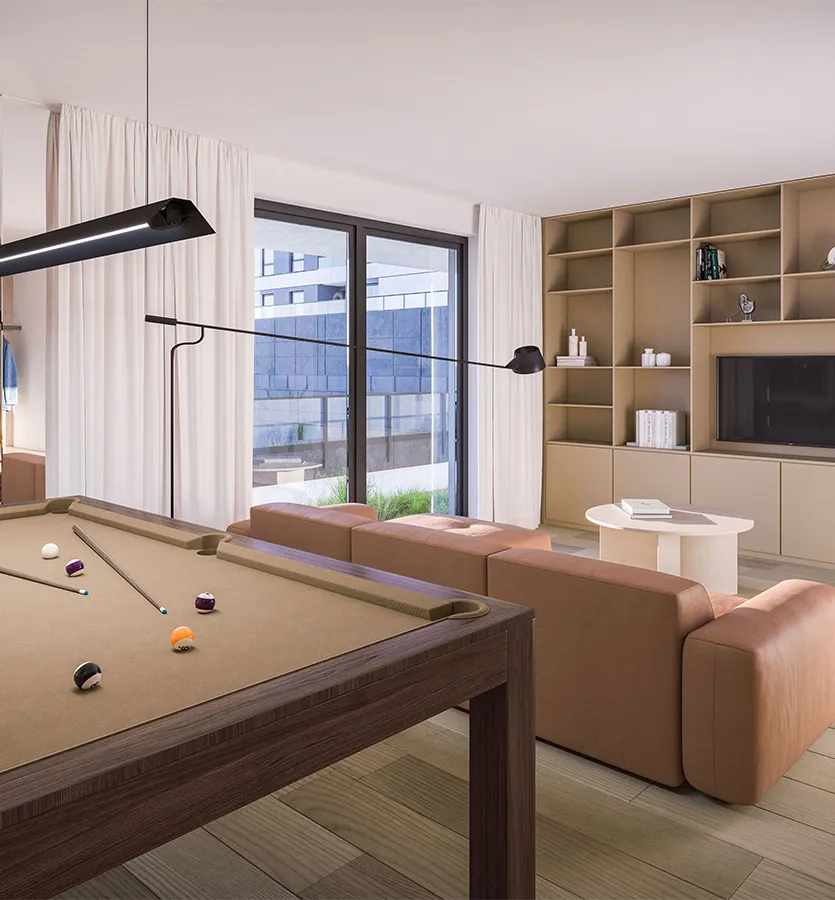Niebieski Bursztyn is a development located at Bosmańska Street in Reda, near the popular AquaPark. Ongoing residential and infrastructure projects in the immediate vicinity are consistently increasing the value of this location.
Niebieski Bursztyn features simple, geometric shapes, creating a cohesive and elegant whole that seamlessly blends with the surrounding architecture. The development will include a range of recreational spaces that will distinguish it from other projects. In stage I, a public viewing terrace will be built; in stage II, a hobby room; and in stage III, a playroom. These spaces will allow for enjoyable leisure time regardless of the weather.
